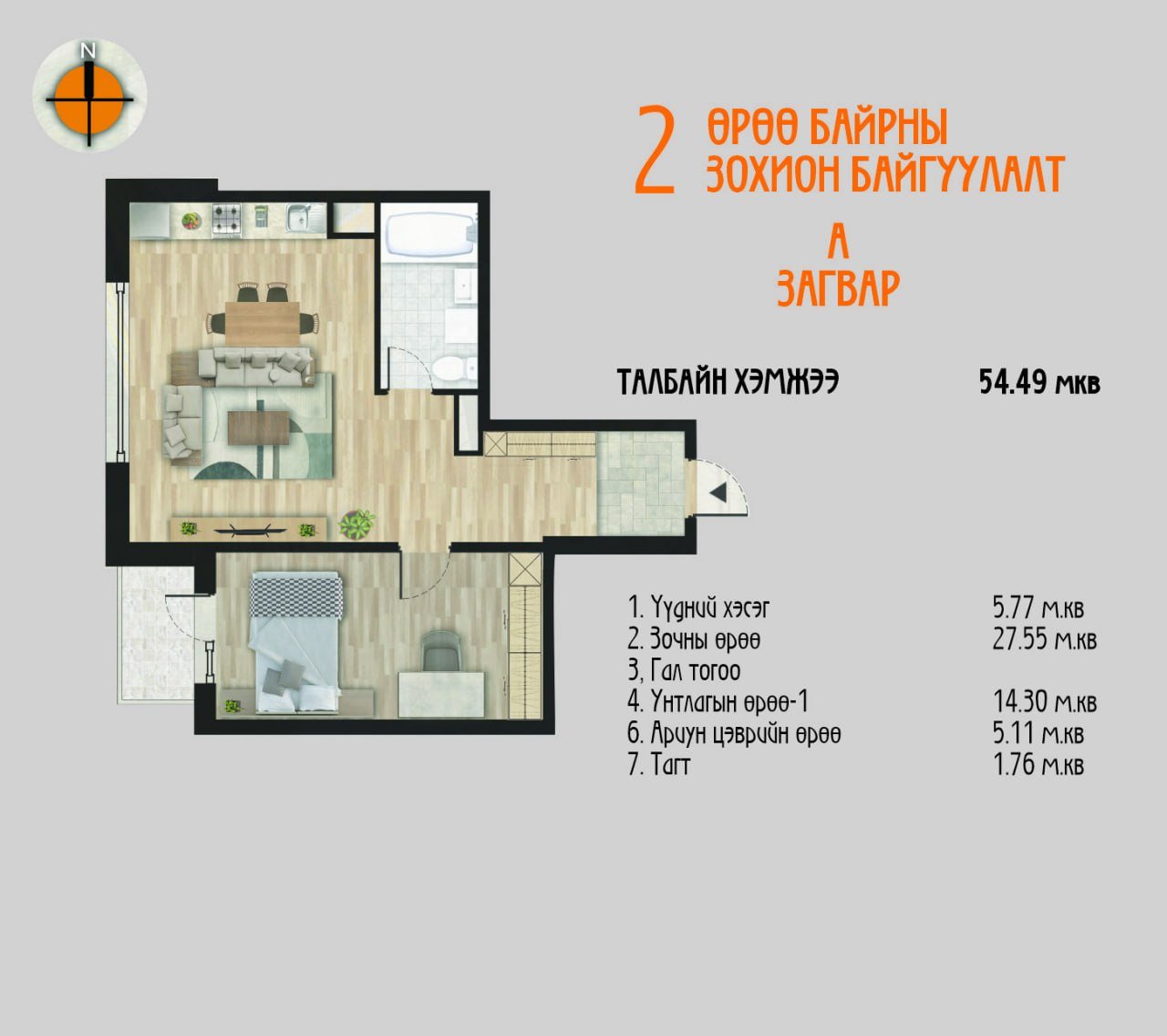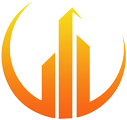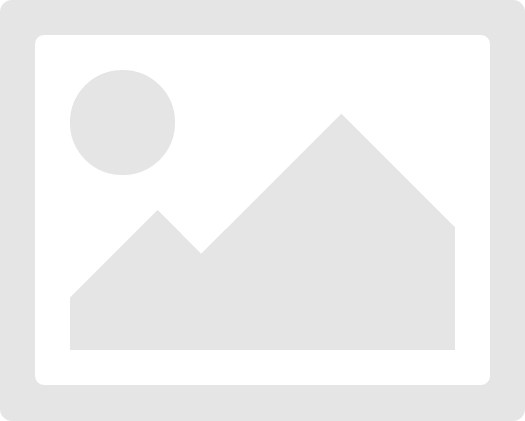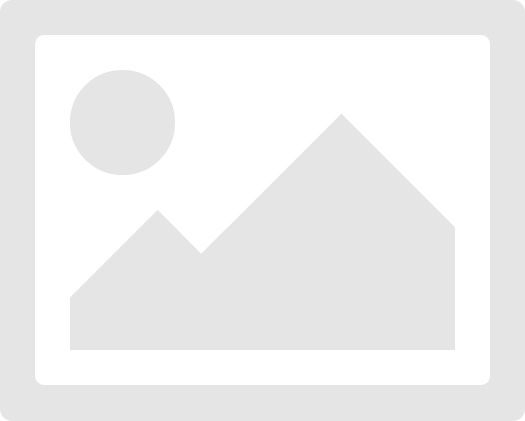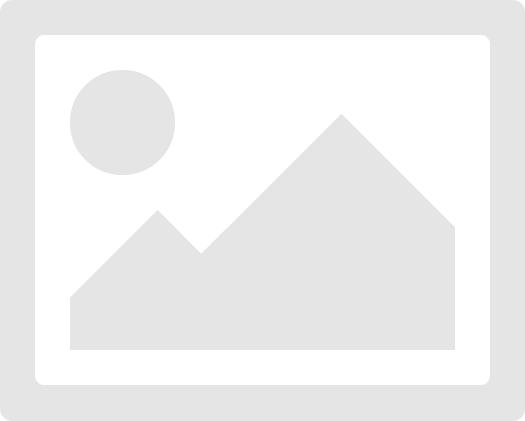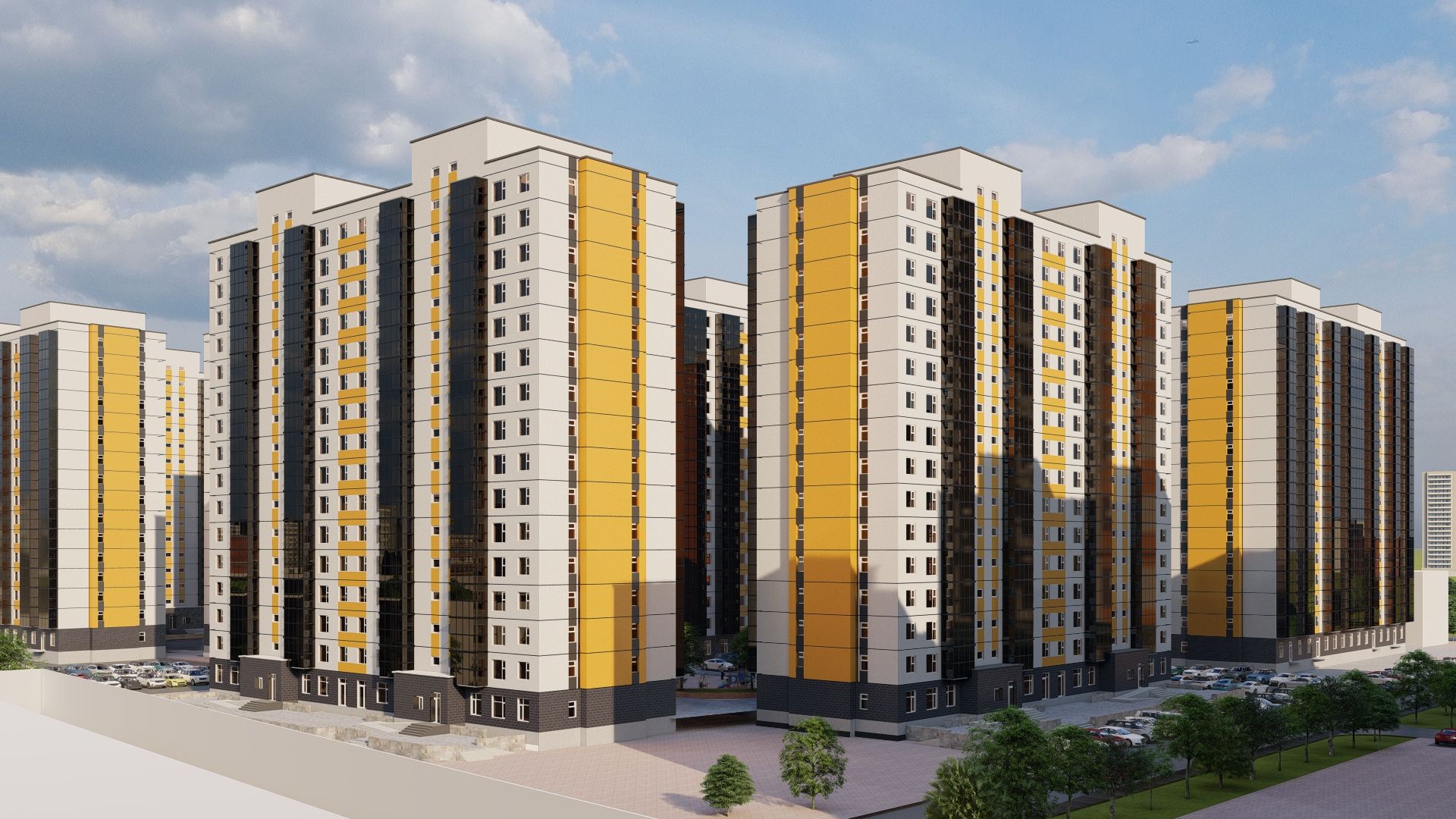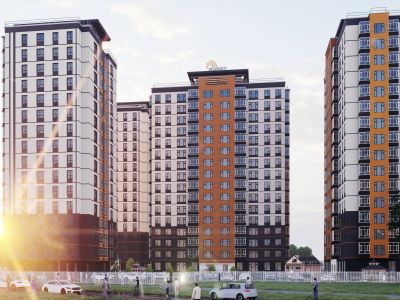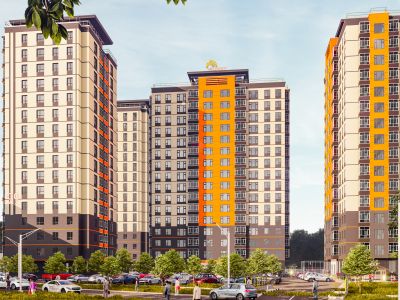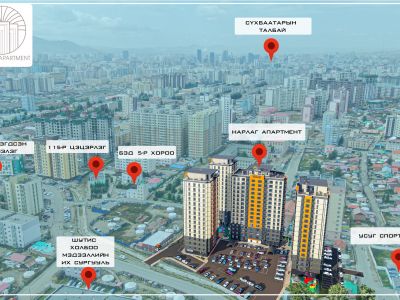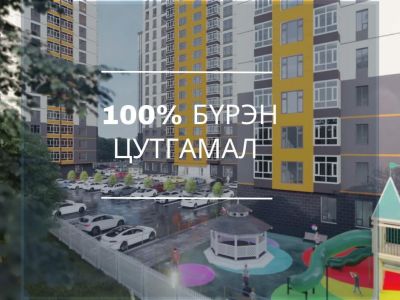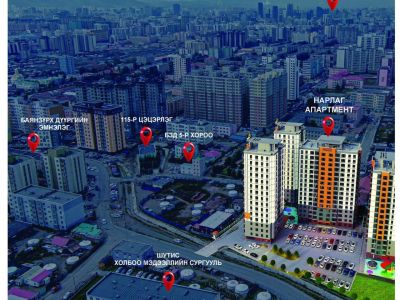Narlag Apartment
This project is the 8th project implemented by Ikh Bodi Construction LLC. Location: Pre-orders are being accepted in Block B, which is located on the north side of Bayanzurkh District Hospital. The project has four blocks of buildings consisting of 150 households.
Benefits include:
- Multiple accommodation options are available.
- 16 levels, twelve households on each floor.
- Fully cast construction.
- Eight-point earthquake resistance.
- 24-hour double elevator
- Each residence features a glass-enclosed balcony.
- The children's playground is safe and separated from the road.
- Outdoor parking is easily accessible.
- There are heated parking lots.
- The central line is fully connected to the grid.
- There are good green facilities.
- It includes a fire safety system.
- It will be operational in the third quarter of 2025.
- А Unit /1 room/ – 39.90m²
- B Unit /3 rooms/ – 57.20m²
- C Unit /2 rooms/ – 47.15m²
- D Unit /3 rooms/ – 65.43m²
- E Unit /2 rooms/ – 55.65 m²
- G Unit /3 rooms/ – 65.36 m²
- H Unit /2 rooms/ – 47.12 m²
- K Unit /3 rooms/ – 53.84 m²
- L Unit /4 rooms/ – 81.19 m²
- Version A Unit /2 rooms/ – 54.49 m²
|
№ |
Rooms |
Square /m²/ |
|
1 |
Hallway |
6.14 |
|
2 |
Living room, Kitchen |
28.06 |
|
3 |
Bathroom |
5.70 |
|
Total |
39.90 m² |
|
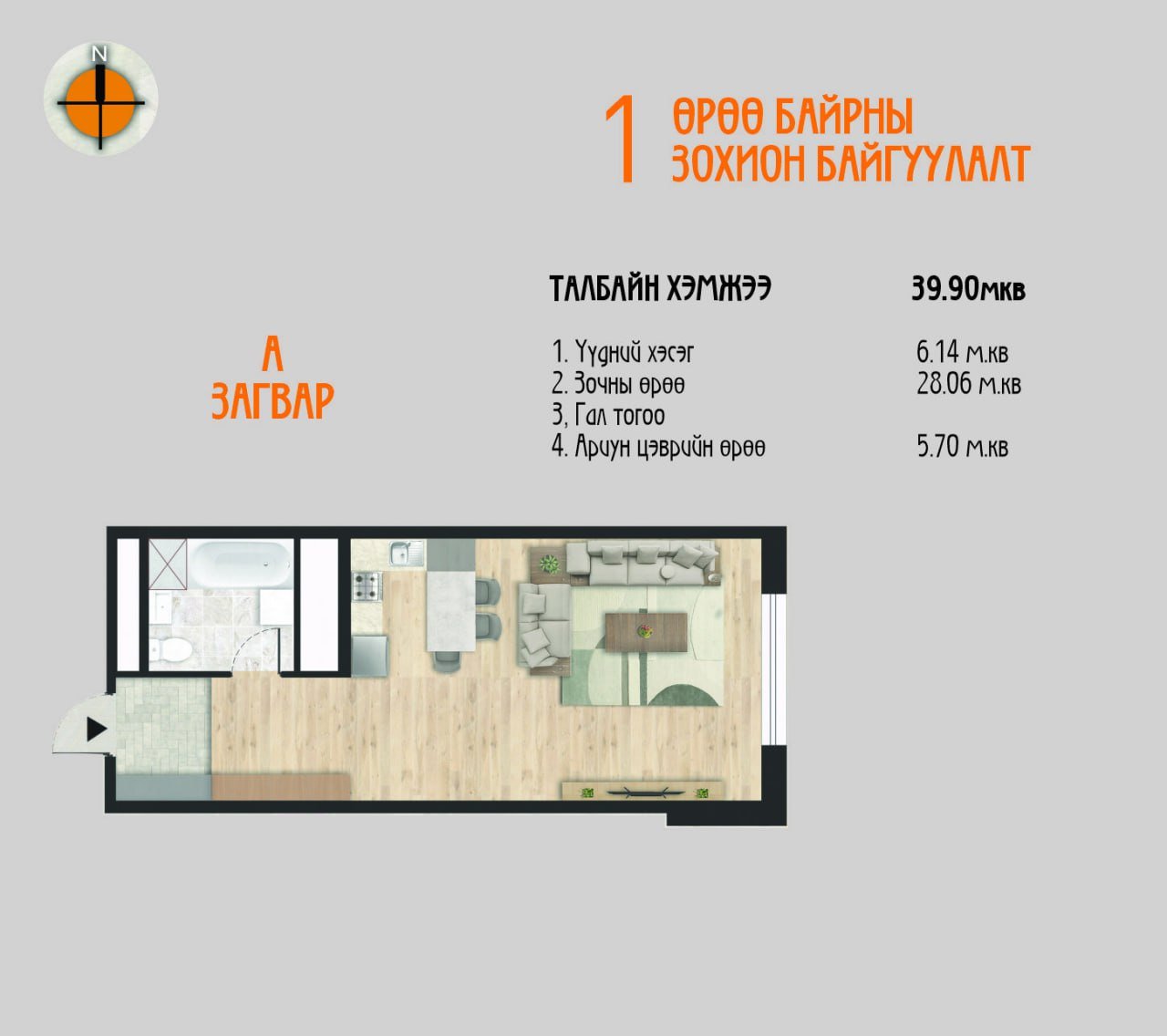
|
№ |
Rooms |
Square /m²/ |
|
1 |
Hallway |
5.28 |
|
2 |
Living room, Kitchen area |
25.39 |
|
3 |
Bedroom - 1 |
11.20 |
|
4 |
Bedroom - 2 |
7.84 |
|
5 |
Bathroom |
5.41 |
|
6 |
Balcony |
2.08 |
|
Total |
57.20 m² |
|
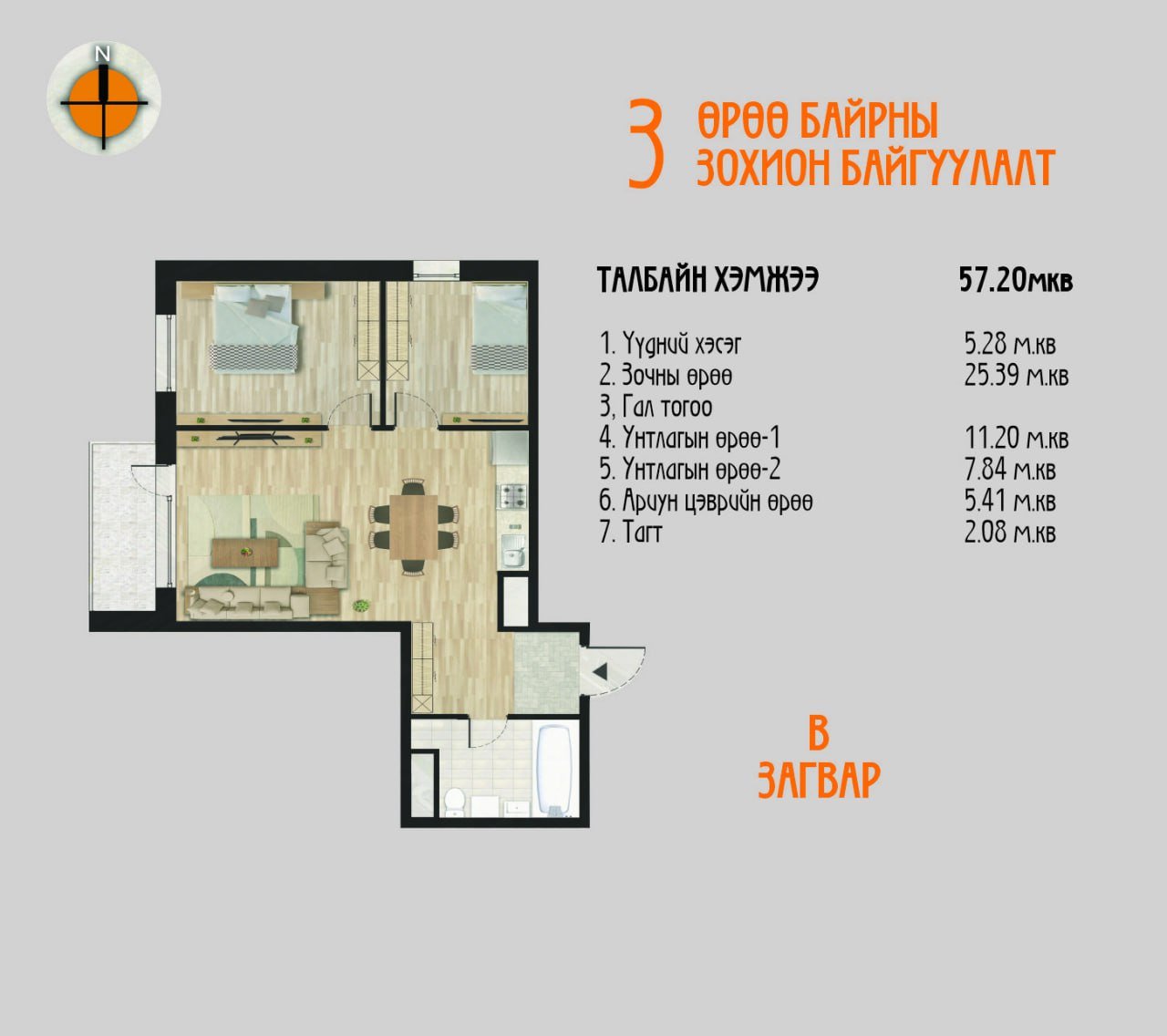
|
№ |
Rooms |
Square /m²/ |
|
1 |
Hallway |
4.66 |
|
2 |
Living room, Kitchen area |
23.26 |
|
3 |
Bedroom - 1 |
12.75 |
|
4 |
Bathroom |
5.04 |
|
5 |
Balcony |
1.44 |
|
Total |
47.15 m² |
|
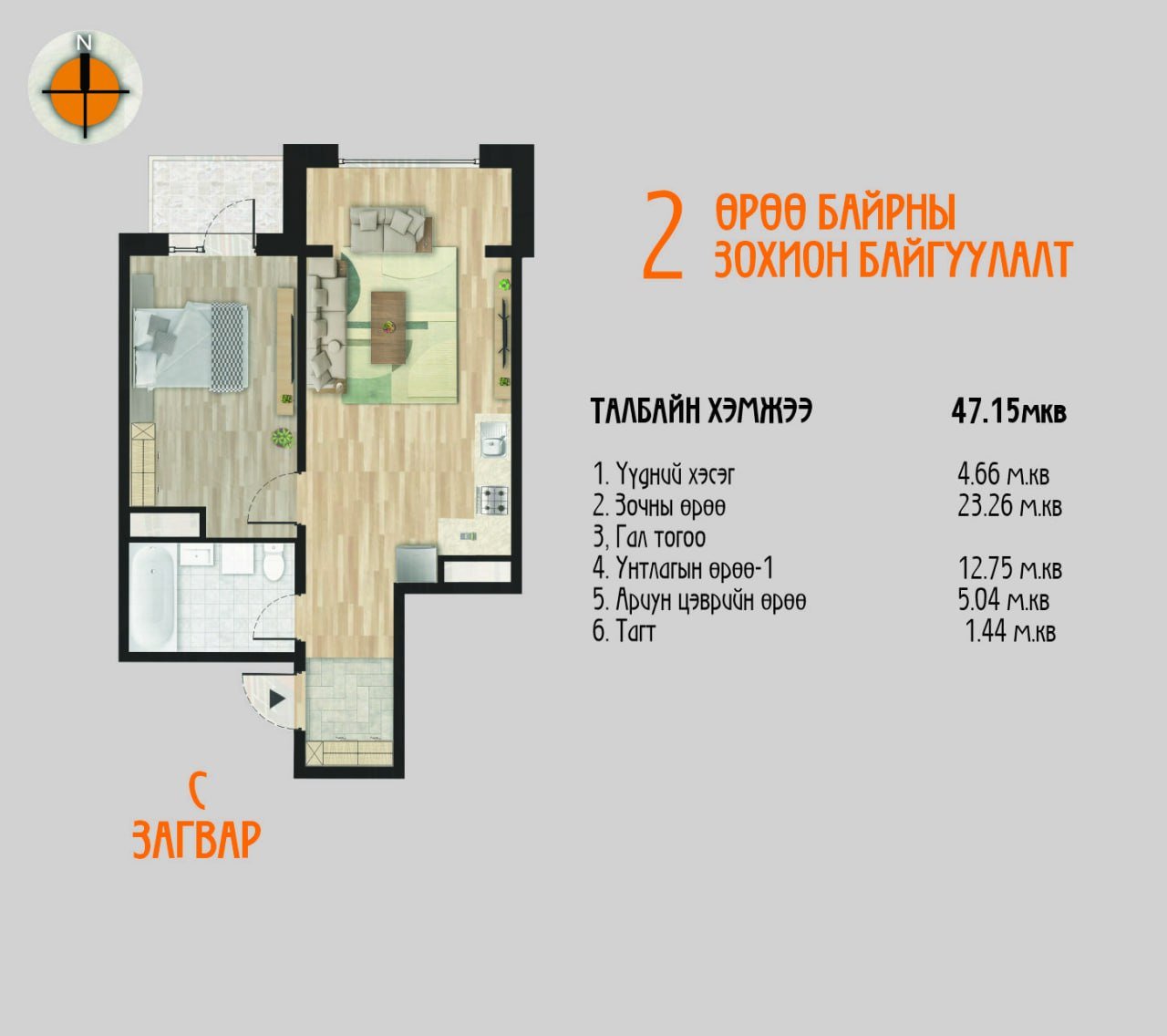
|
№ |
Rooms |
Square /m²/ |
|
1 |
Hallway |
5.77 |
|
2 |
Living room, Kitchen area |
25.38 |
|
3 |
Bedroom - 1 |
10.08 |
|
4 |
Bedroom - 2 |
14.18 |
|
5 |
Bathroom |
6.15 |
|
6 |
Basement |
2.43 |
|
7 |
Balcony |
1.44 |
|
НИЙТ |
65.43 мкв |
|
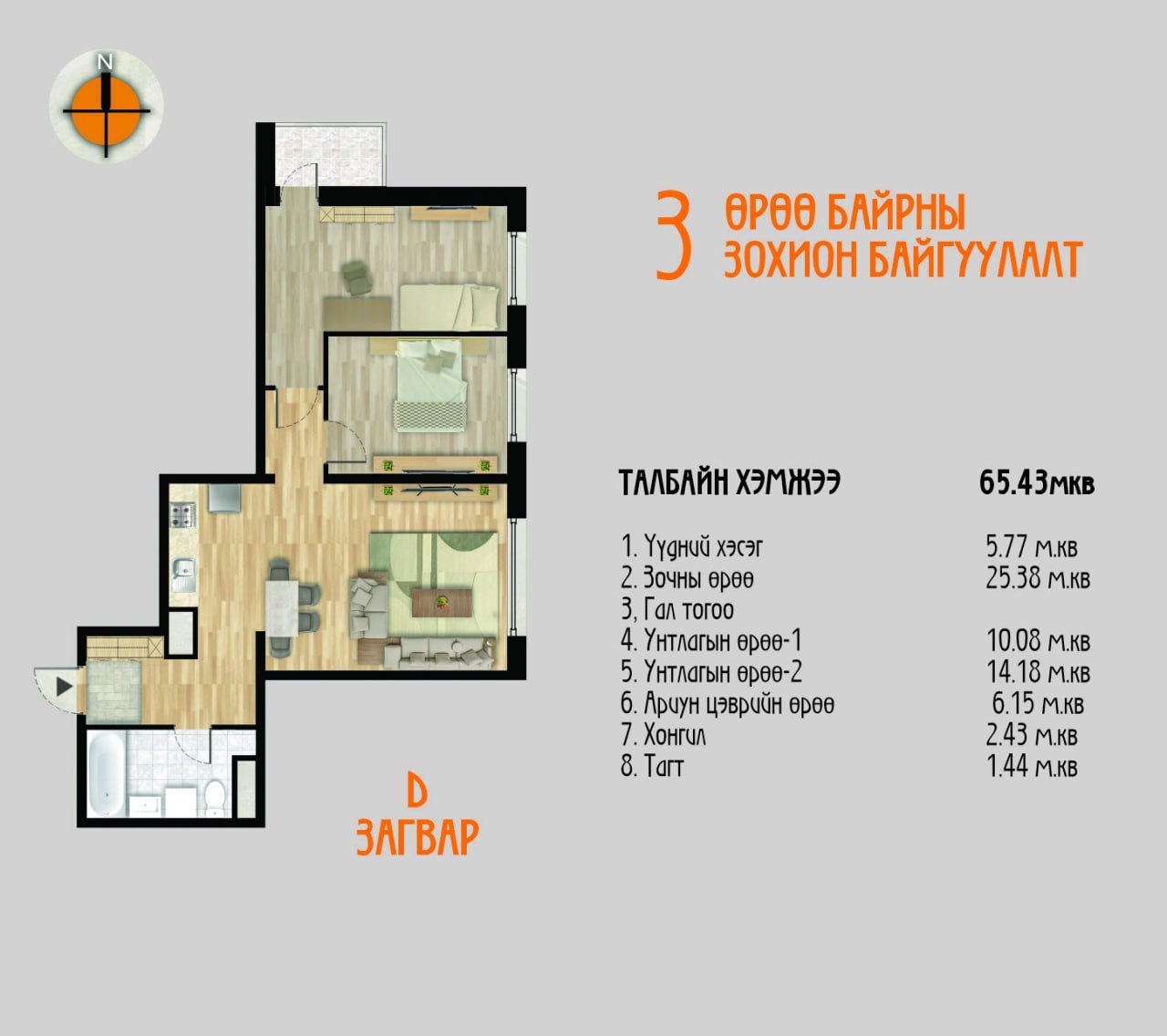
|
№ |
Rooms |
Square /m²/ |
|
1 |
Hallway |
6.14 |
|
2 |
Living room, Kitchen area |
28.05 |
|
3 |
Bedroom - 1 |
14.00 |
|
4 |
Bathroom |
5.70 |
|
5 |
Balcony |
1.76 |
|
Total |
55.65 m² |
|
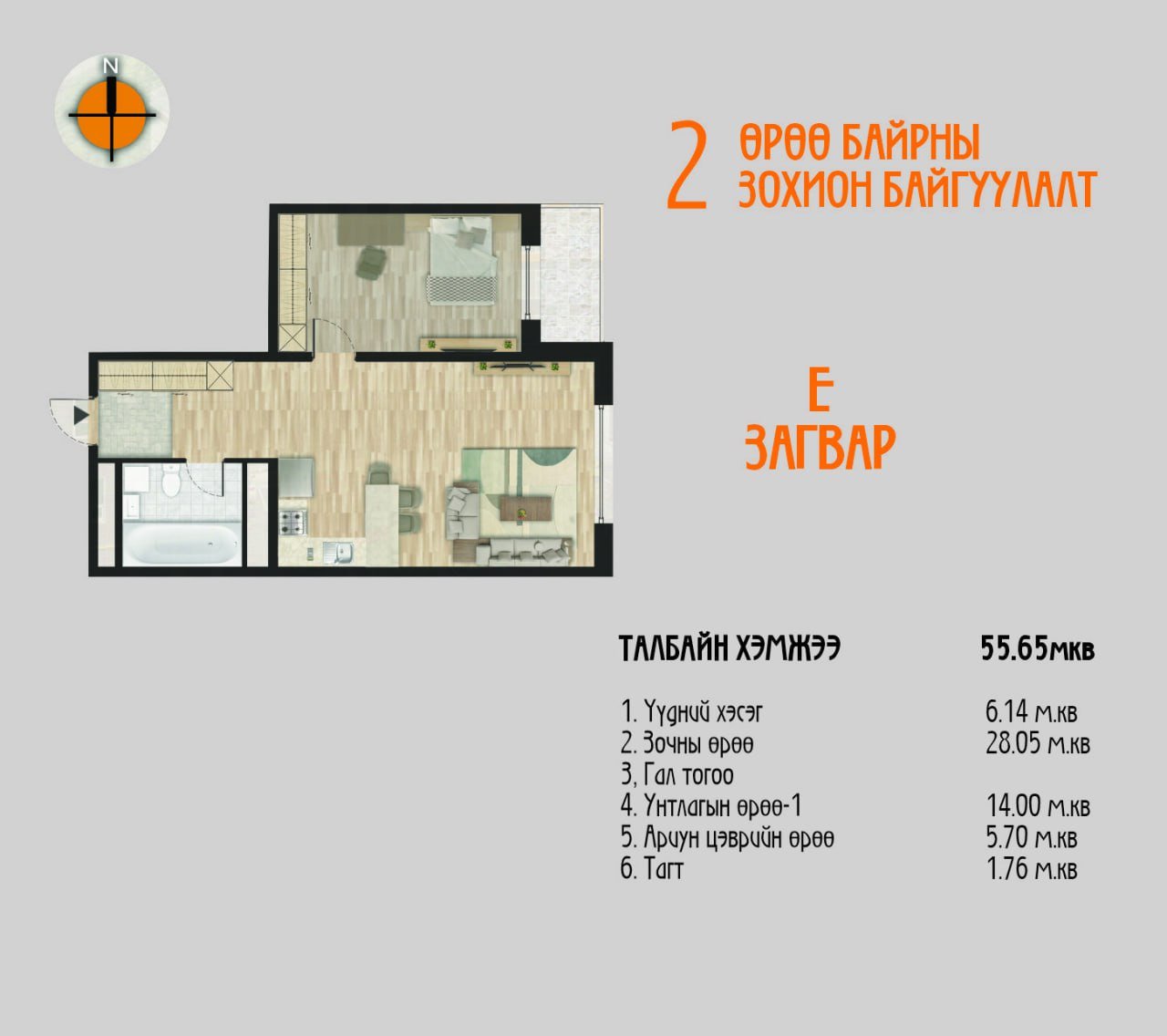
|
№ |
Rooms |
Square /m²/ |
|
1 |
Hallway |
5.77 |
|
2 |
Living room, Kitchen area |
25.31 |
|
3 |
Bedroom - 1 |
10.08 |
|
4 |
Bedroom - 2 |
14.18 |
|
5 |
Bathroom |
6.15 |
|
6 |
Hallway |
2.43 |
|
7 |
Balcony |
1.44 |
|
Total |
65.36 m² |
|
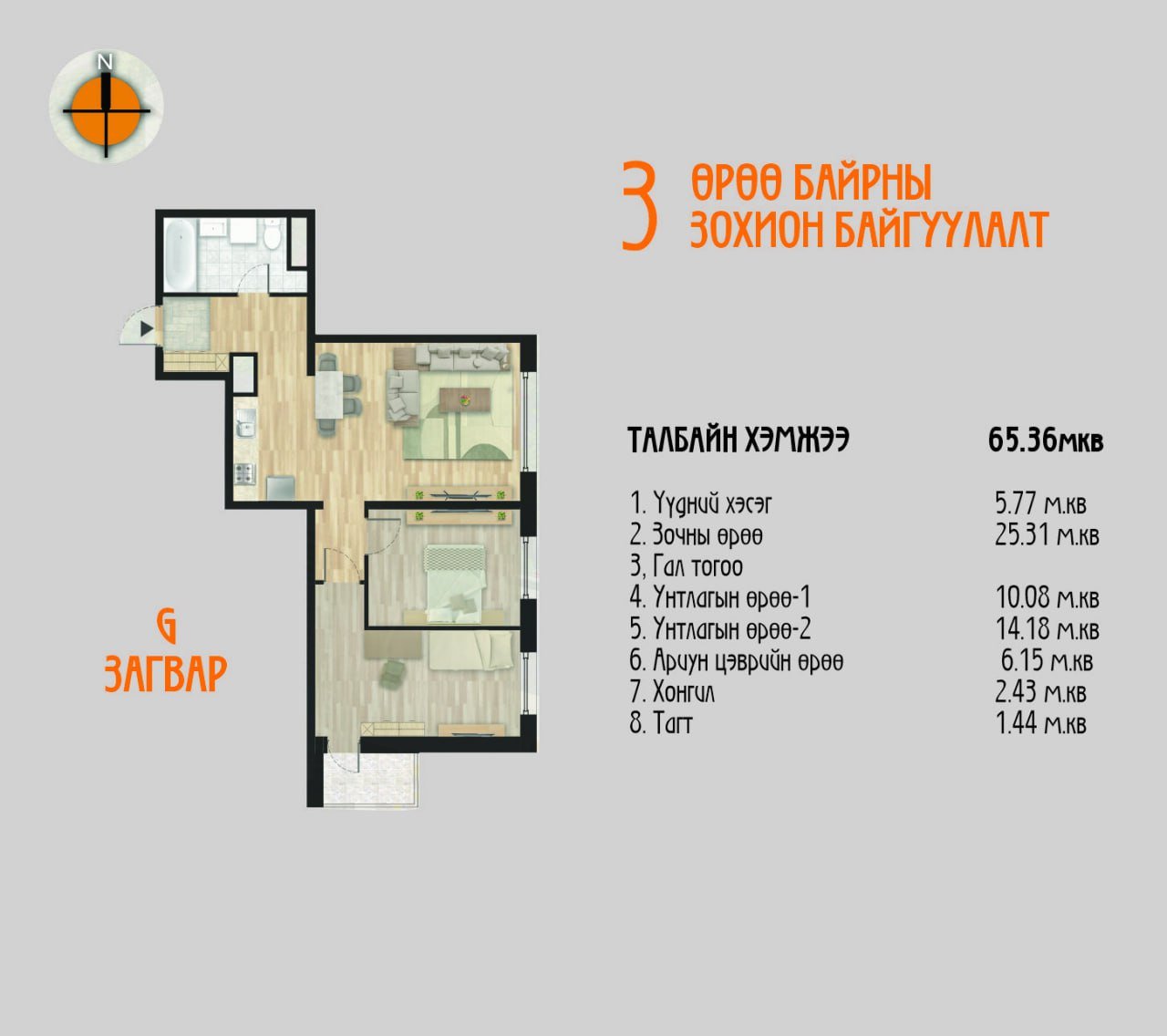
|
№ |
Rooms |
Square /m²/ |
|
1 |
Hallway |
4.66 |
|
2 |
Living room, Kitchen area |
23.23 |
|
3 |
Bedroom - 1 |
12.75 |
|
4 |
Bathroom |
5.04 |
|
5 |
Balcony |
1.44 |
|
Total |
47.12 m² |
|
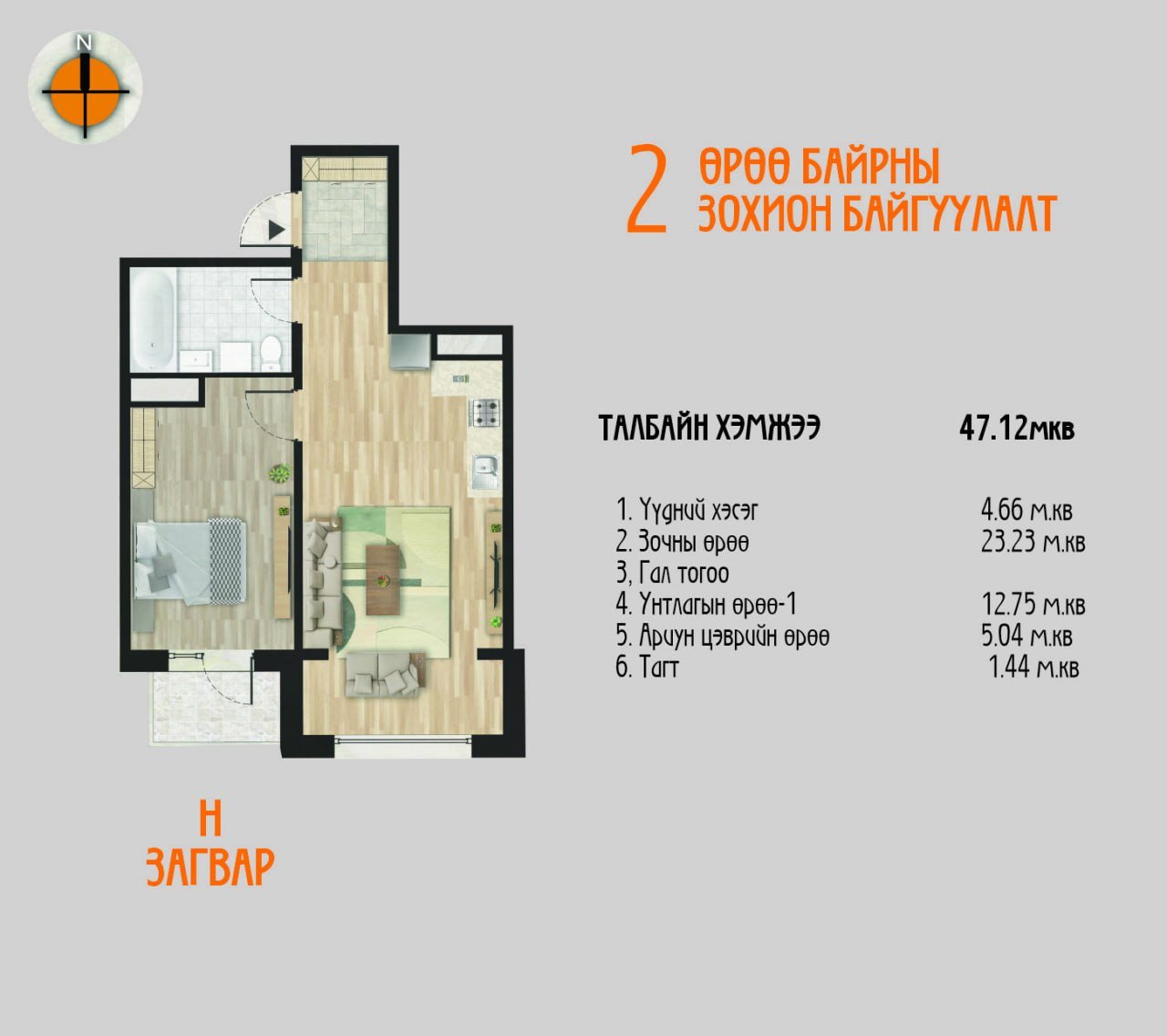
|
№ |
Rooms |
Square /m²/ |
|
1 |
Hallway |
5.77 |
|
2 |
Living room, Kitchen area |
27.54 |
|
3 |
Bedroom - 1 |
13.65 |
|
4 |
Bathroom |
5.12 |
|
5 |
Balcony |
1.76 |
|
Total |
53.84 m² |
|
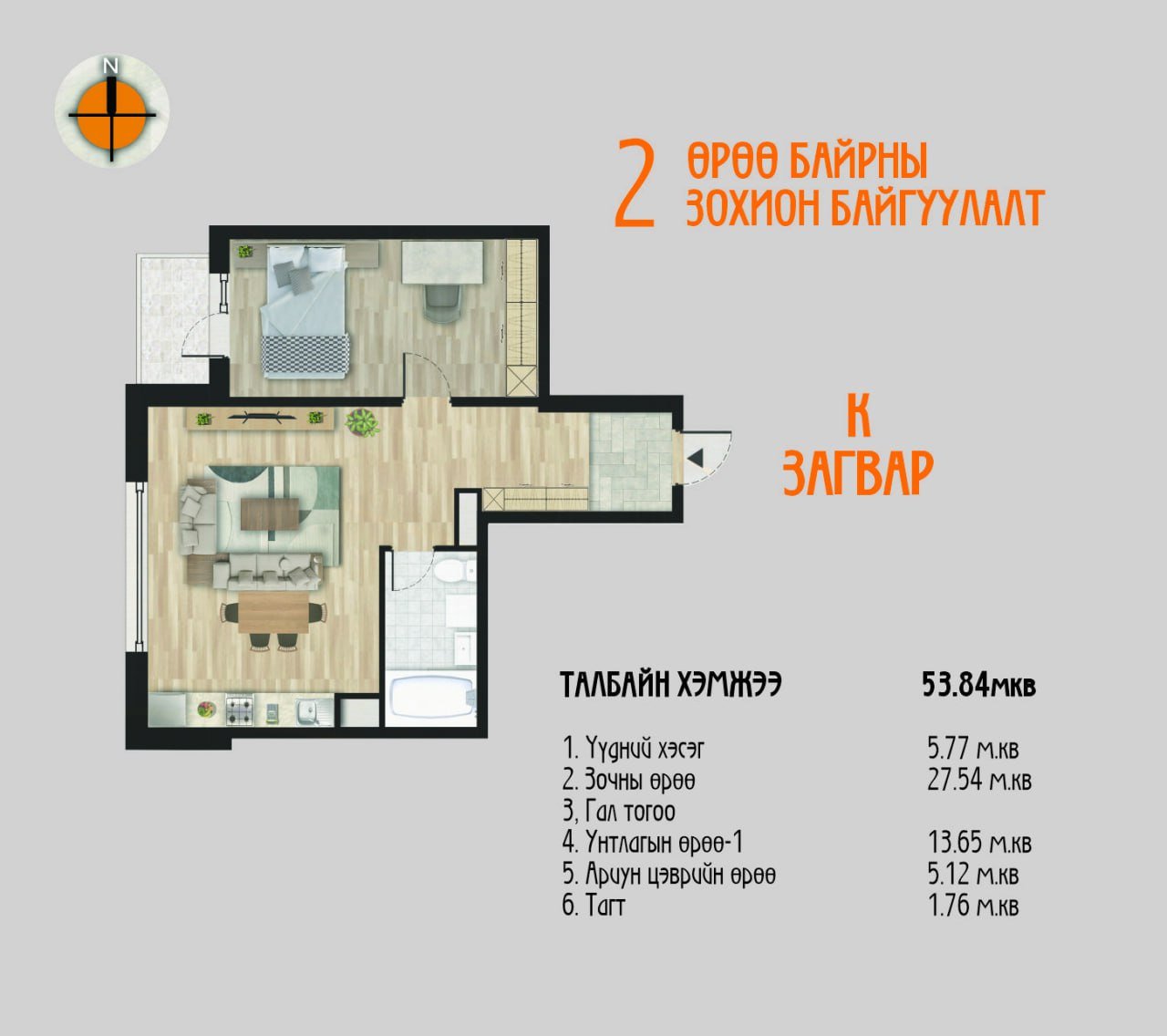
|
№ |
Rooms |
Square /m²/ |
|
1 |
Hallway |
5.77 |
|
2 |
Living room, Kitchen area |
25.38 |
|
3 |
Bedroom - 1 |
14.18 |
|
4 |
Bedroom - 2 |
10.08 |
|
5 |
Bedroom - 2 |
14.00 |
|
6 |
Bathroom |
6.15 |
|
7 |
Hallway |
2.43 |
|
8 |
Balcony |
1.44 |
|
9 |
Balcony |
1.76 |
|
Total |
81.19 m² |
|
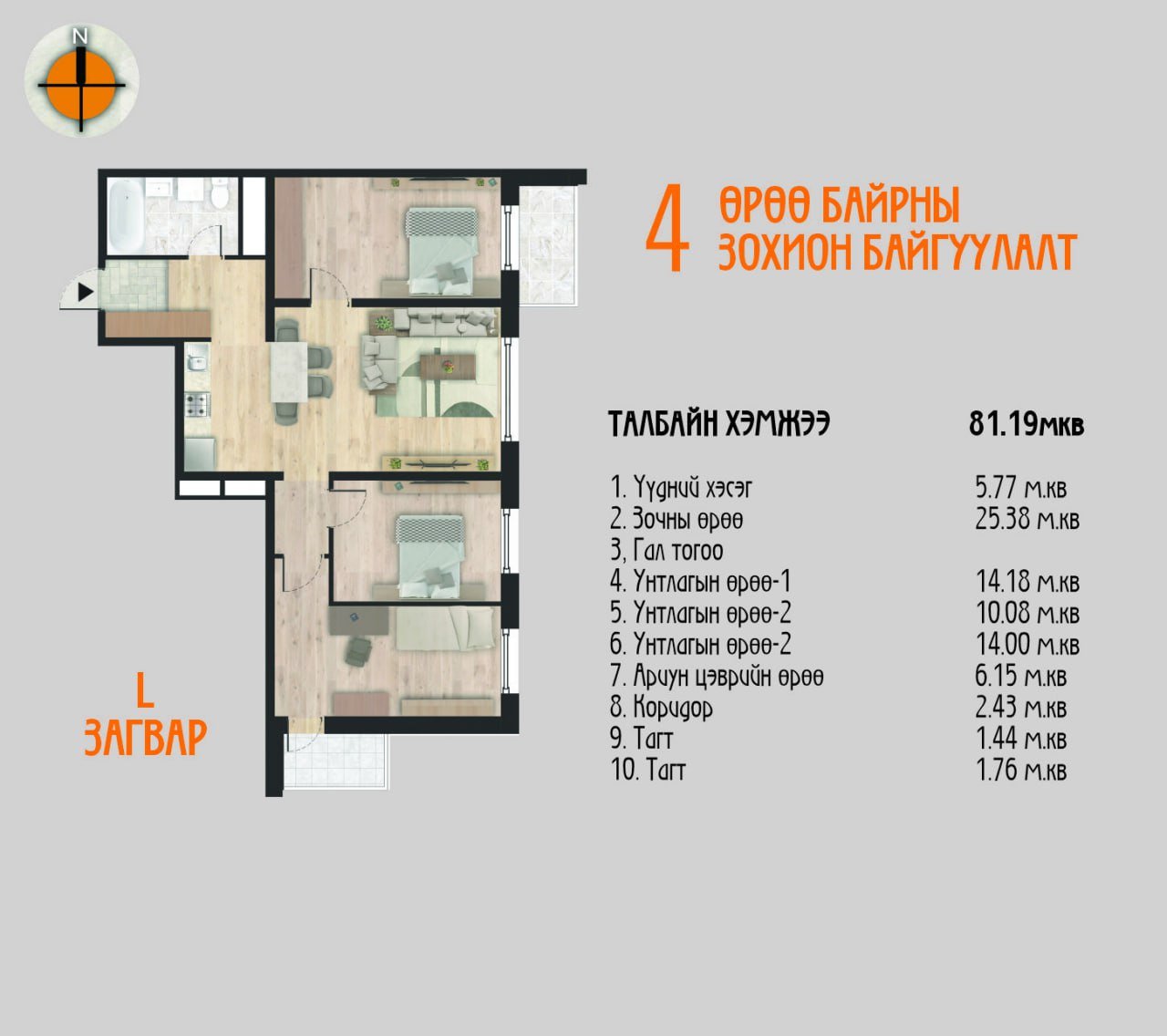
|
№ |
Rooms |
Square /m²/ |
|
1 |
Hallway |
5.77 |
|
2 |
Living room, Kitchen area |
27.55 |
|
3 |
Bedroom - 1 |
14.30 |
|
4 |
Bathroom |
5.11 |
|
5 |
Balcony |
1.76 |
|
Total |
54.49 m² |
|
