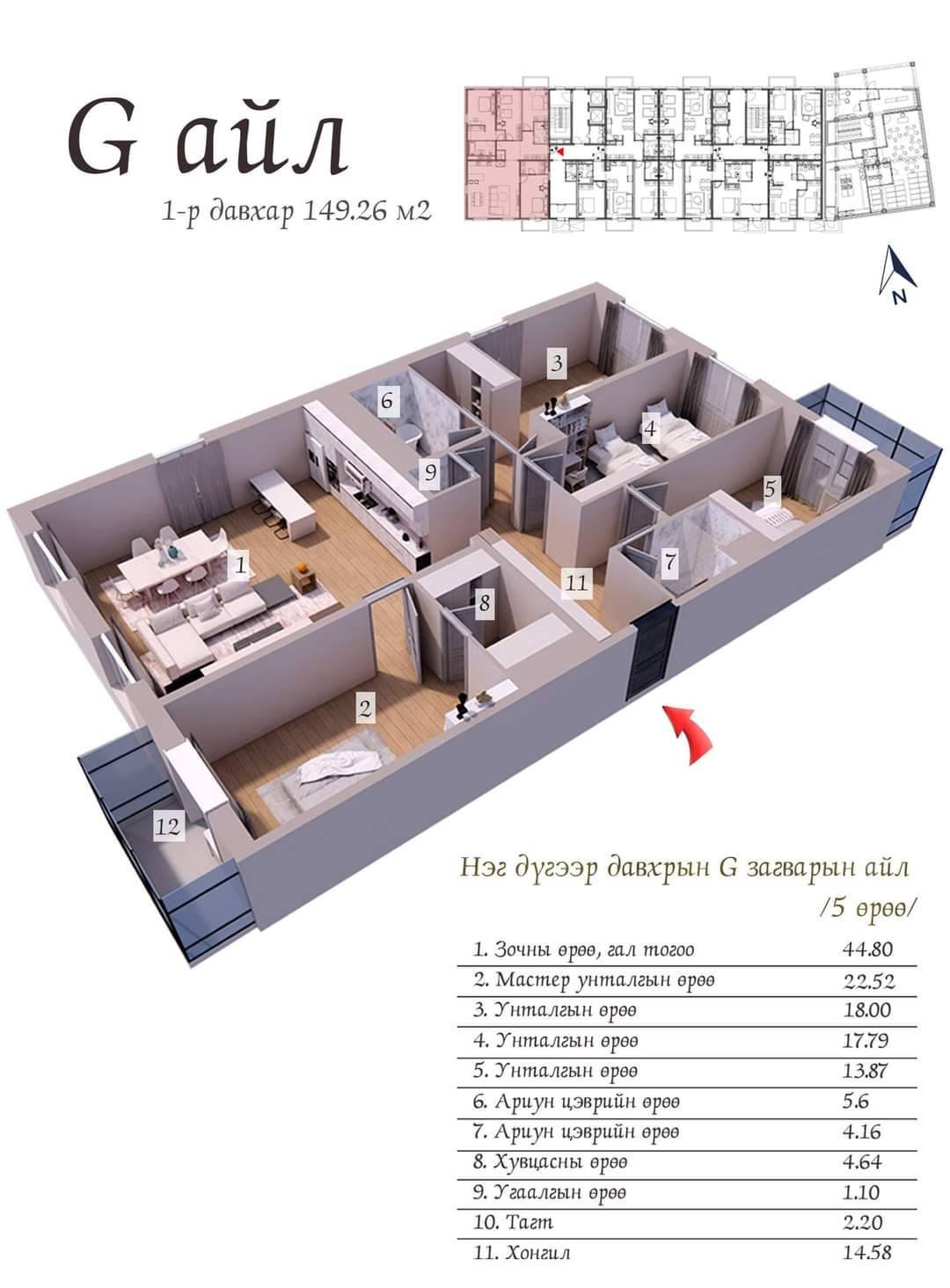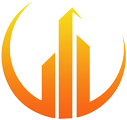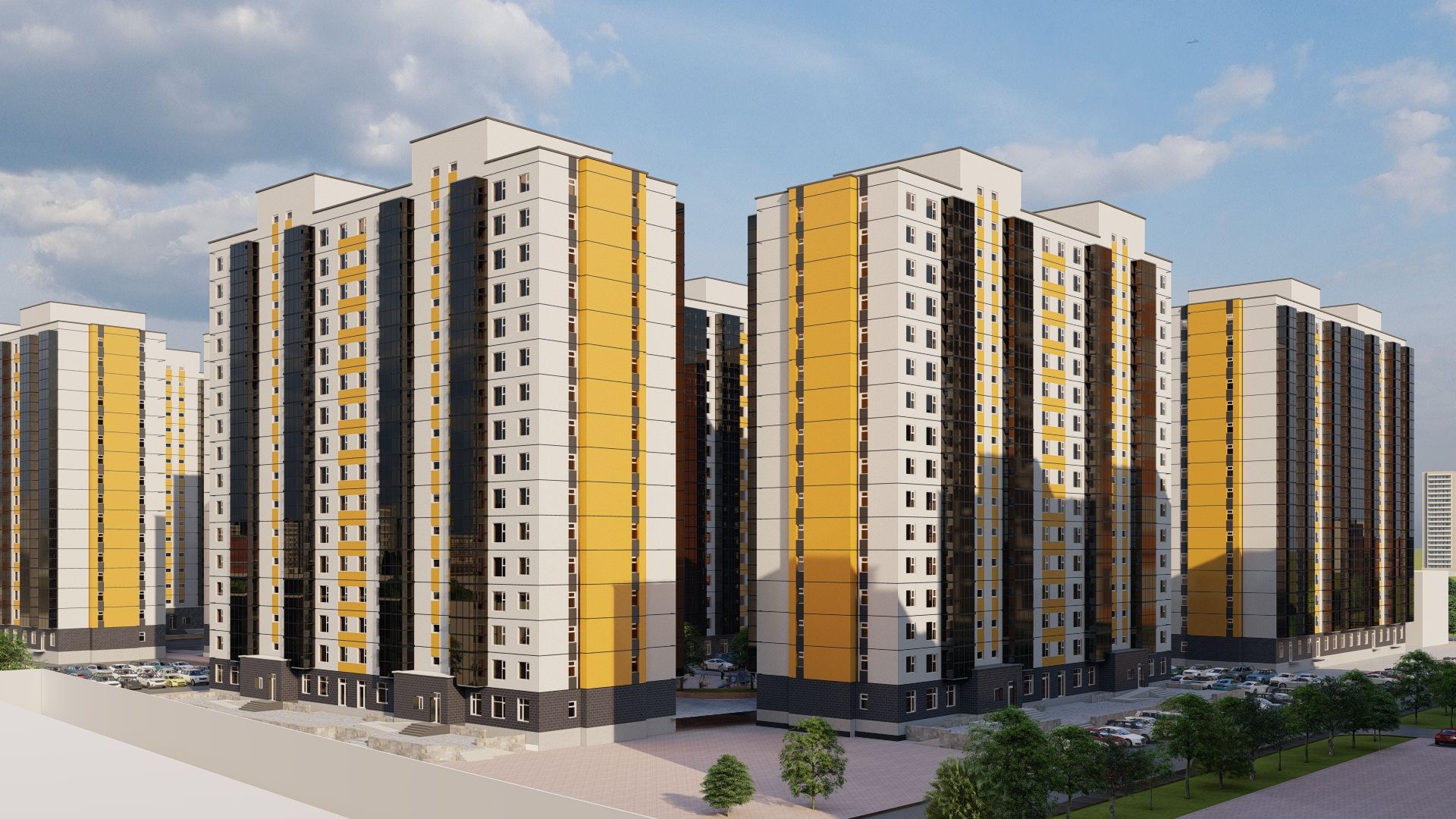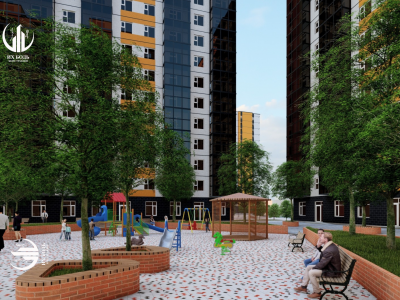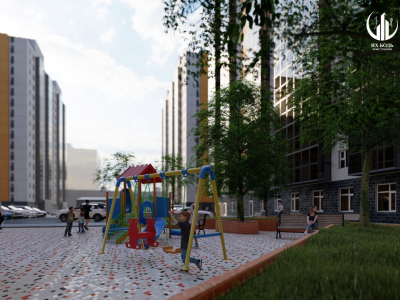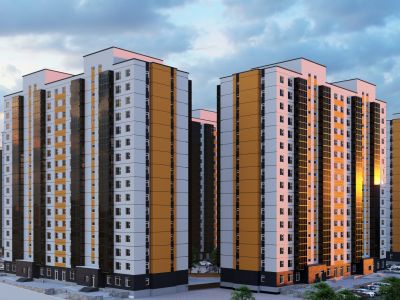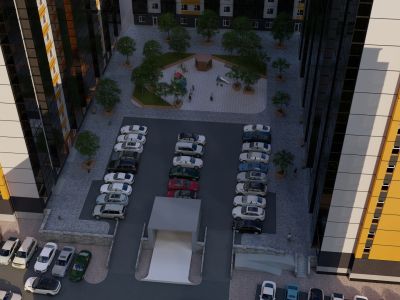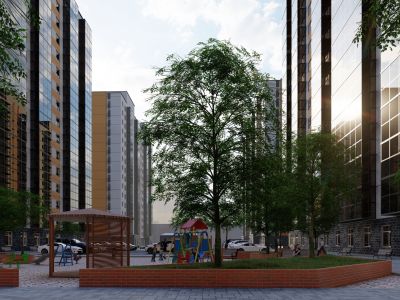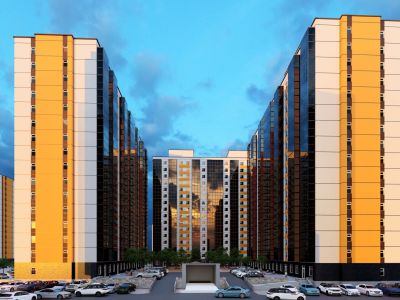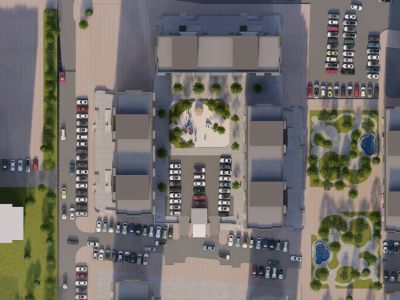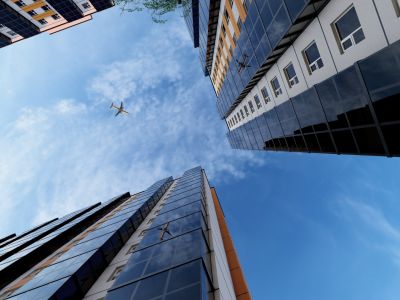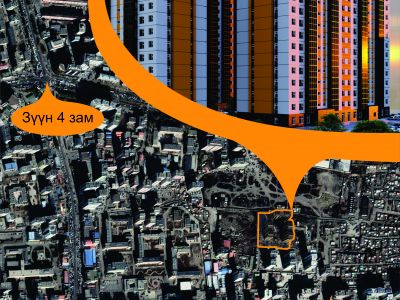Mandakh Naran town
Pre-ordering is currently underway for the 7th, 8th, and 9th blocks of Mandakh Naran Town, which has 512 households and is located directly east of the 14th khoroo of Bayanzurkh near the end of the 14th district.
Benefits include:
- Multiple accommodation options are available.
- 16 levels, six households on each floor.
- Fully cast construction.
- Eight-point earthquake resistance.
- 24-hour double elevator
- Each residence features a glass-enclosed balcony.
- The children's playground is safe and separated from the road.
- Outdoor parking is easily accessible.
- There are heated parking lots.
- The central line is fully connected to the grid.
- There are good green facilities.
- It includes a fire safety system.
- It will be operational in the third quarter of 2024.
- Unit A – 59.51 m²
- B Unit - 47.43 m²
- C Unit - 42.69 m²
- D Unit – 42.69 m²
- E Unit - 48 m²
- F Unit - 56.74 m²
- Version A Unit - 32.46 m²
- Version A Unit - 74.53 m²
- 9th block A Unit - 54m²
- 9th block B Unit - 64.31m²
- 9th block D Unit - 73.12m²
- 9th block F Unit - 45.11m²
- 9th block G Unit - 46.16m²
- 9th block G Unit 1st floor - 149.26m²
|
№ |
Rooms |
Square /m²/ |
|
1 |
Living, Kitchen |
30.98 |
|
2 |
Balcony * 0.3 |
1.10 |
|
3 |
Bedroom |
10.46 |
|
4 |
Bedroom |
12.47 |
|
5 |
Bathroom |
4.50 |
|
Total |
59.51 m² |
|
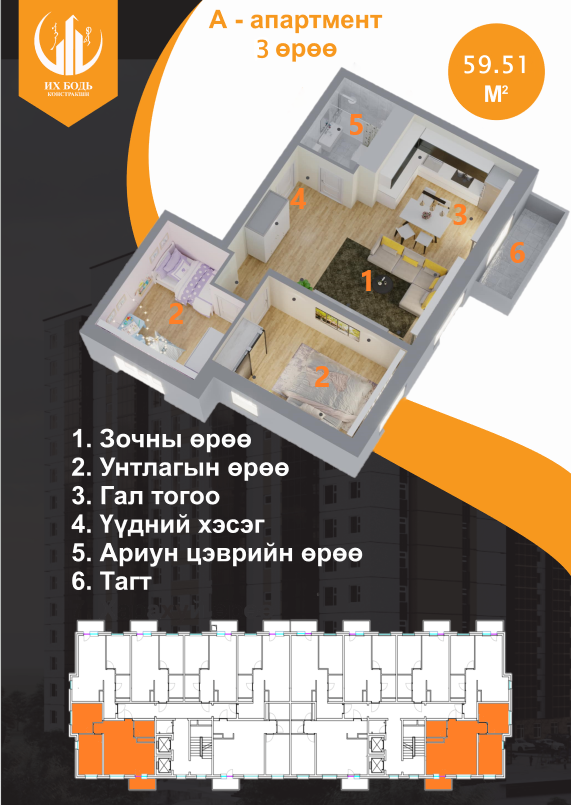
|
№ |
Rooms |
Square /m²/ |
|
1 |
Living room, Kitchen |
30.98 |
|
2 |
Balcony * 0.3 |
1.10 |
|
3 |
Bedroom |
11.2 |
|
4 |
Bathroom |
4.2 |
|
Total |
47.43 m² |
|
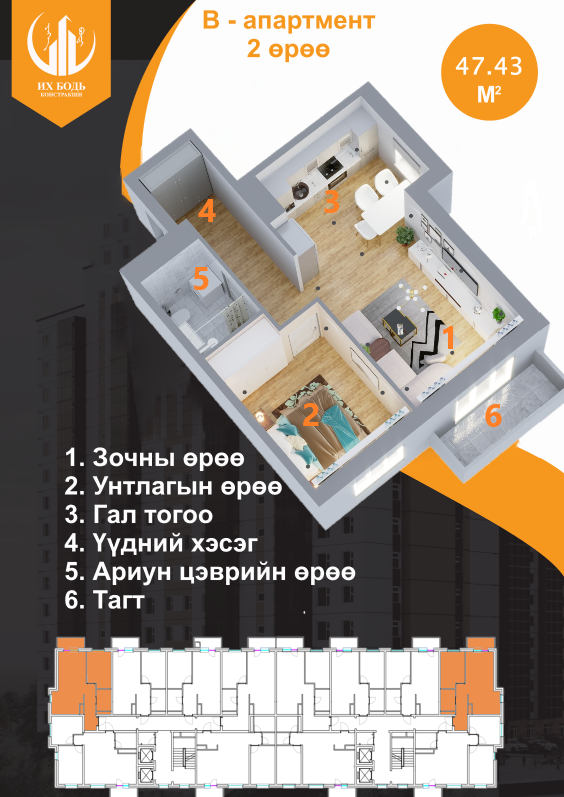
|
№ |
Rooms |
Square /m²/ |
|
1 |
Living room, Kitchen |
26.19 |
|
2 |
Balcony * 0.3 |
1.10 |
|
3 |
Bedroom |
11.2 |
|
4 |
Bathroom |
4.2 |
|
Total |
42.69 m² |
|
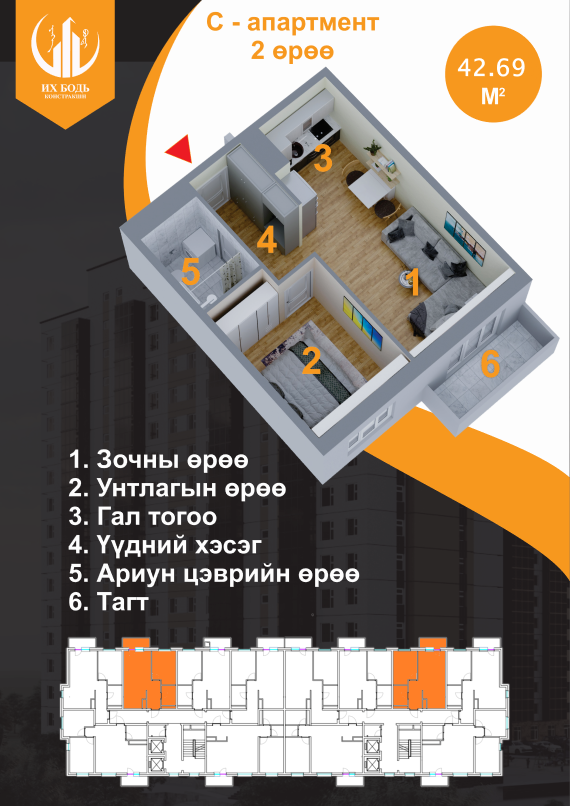
|
№ |
Rooms |
Square /m²/ |
|
1 |
Living room, Kitchen |
26.19 |
|
2 |
Balcony * 0.3 |
1.10 |
|
3 |
Bedroom |
11.2 |
|
4 |
Bathroom |
4.2 |
|
Total |
42.69 m² |
|
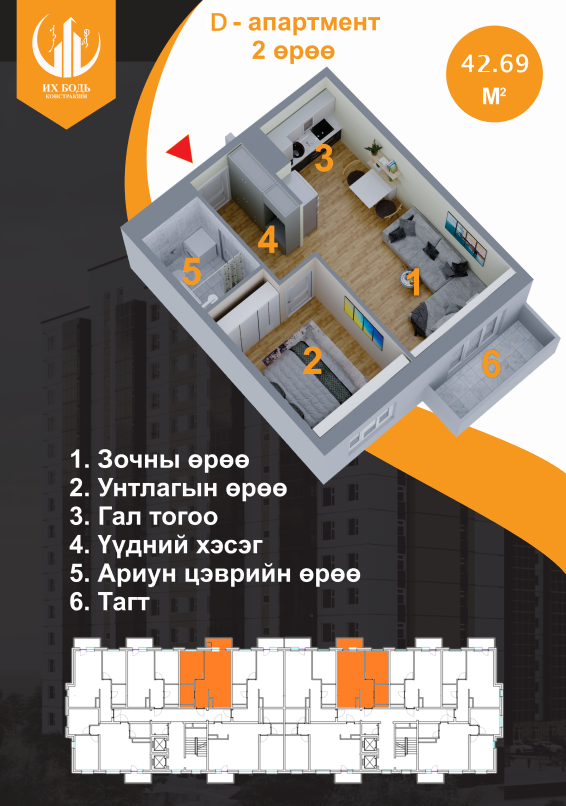
E Unit - 48 m²
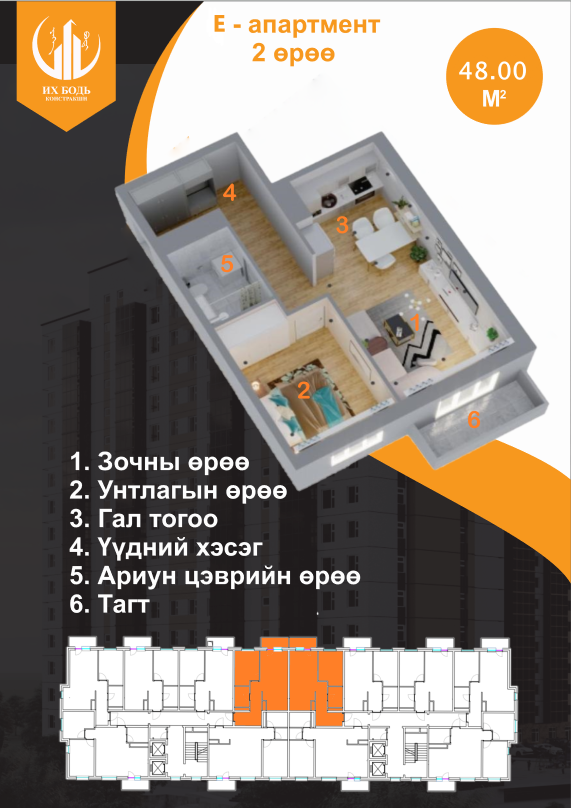
|
№ |
Rooms |
Square /m²/ |
|
1 |
Living room , Kitchen |
31.50 |
|
2 |
Balcony * 0.3 |
1.10 |
|
3 |
Bedroom |
11.2 |
|
4 |
Bathroom |
4.2 |
|
Total |
48 m² |
|
F Unit - 56.74 m²
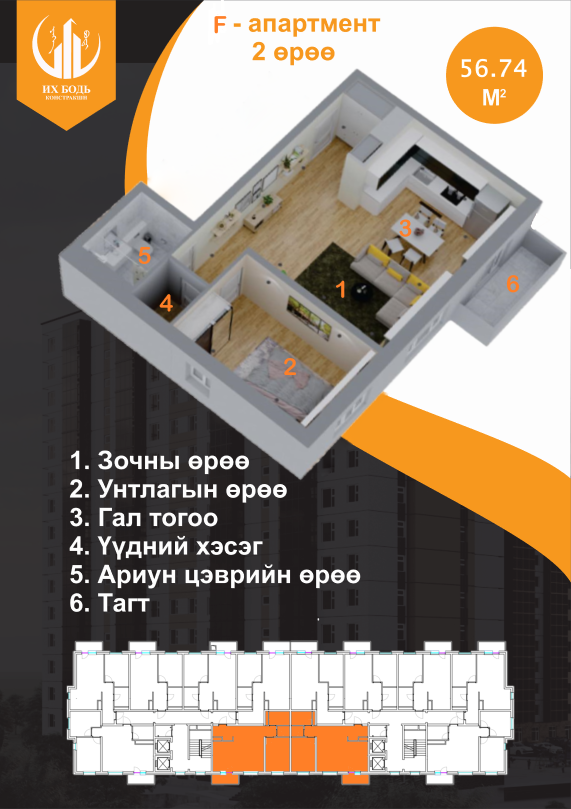
|
№ |
Rooms |
Square /m²/ |
|
1 |
Living room , Kitchen |
36.78 |
|
2 |
Balcony * 0.3 |
1.10 |
|
3 |
Bedroom |
12.47 |
|
4 |
Bathroom |
4.37 |
|
5 |
Storage room |
2.02 |
|
Total |
56.74 m² |
|
Version A Unit - 32.46 m²
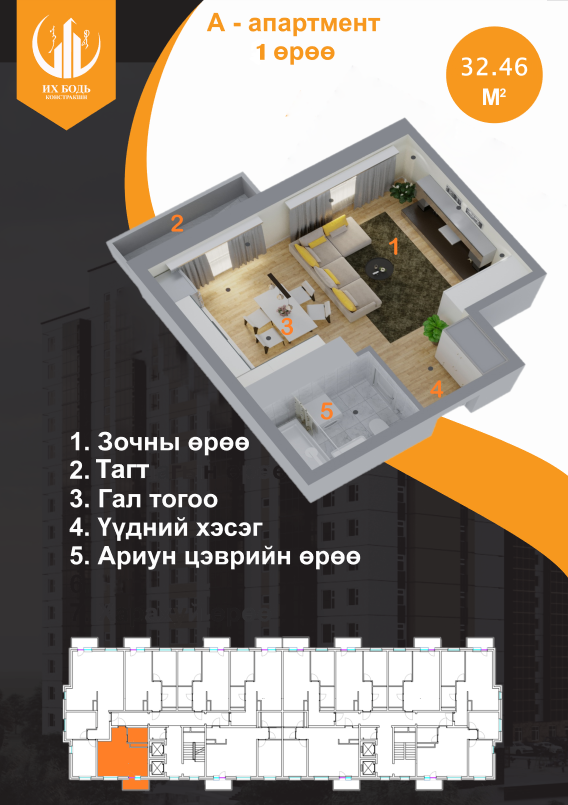
|
№ |
Rooms |
Square /m²/ |
|
1 |
Living room , Kitchen |
26.99 |
|
2 |
Balcony * 0.3 |
1.10 |
|
3 |
Bathroom |
4.37 |
|
Total |
32.46 m² |
|
Version A Unit - 74.53 m²
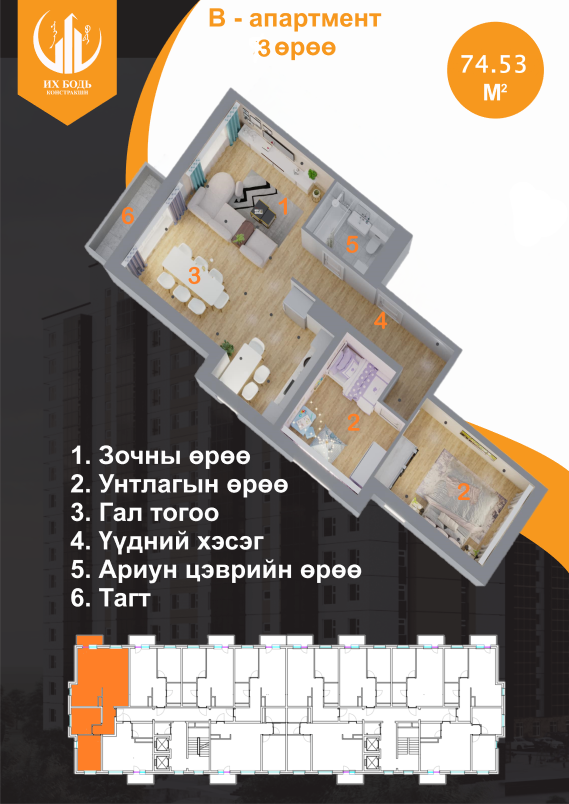
|
№ |
Rooms |
Square /m²/ |
|
1 |
Living room , Kitchen |
46.30 |
|
2 |
Balcony * 0.3 |
1.10 |
|
3 |
Bedroom |
10.46 |
|
4 |
Bedroom |
12.47 |
|
5 |
Bathroom |
4.2 |
|
Total |
74.53 m² |
|
|
№ |
Rooms |
Square /m²/ |
|
1 |
Living room, Kitchen area |
29.67 |
|
2 |
Bedroom |
12.02 |
|
3 |
Bathroom |
4.72 |
|
4 |
Storage room |
2.98 |
|
5 |
Hallway |
3.51 |
|
6 |
Balcony |
1.10 |
|
Total |
54 m² |
|
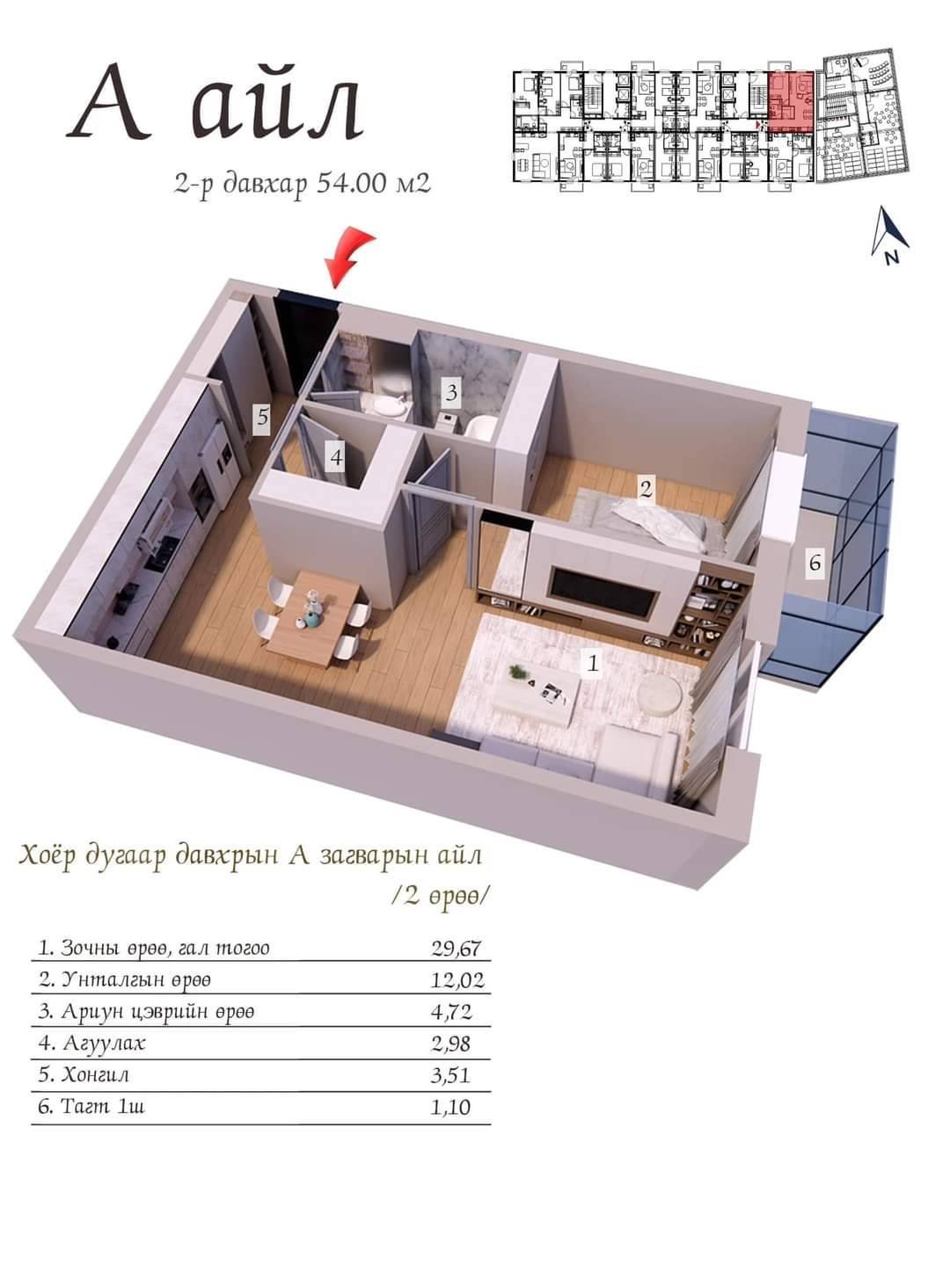
|
№ |
Rooms |
Square /m²/ |
|
1 |
Living room, Kitchen area |
23.20 |
|
2 |
Master bedroom |
13.34 |
|
3 |
Bedroom |
14.00 |
|
4 |
Bathroom |
4.81 |
|
5 |
Bathroom |
4.20 |
|
6 |
Hallway |
3.66 |
|
7 |
Balcony |
1.10 |
|
Total |
64.31 m² |
|
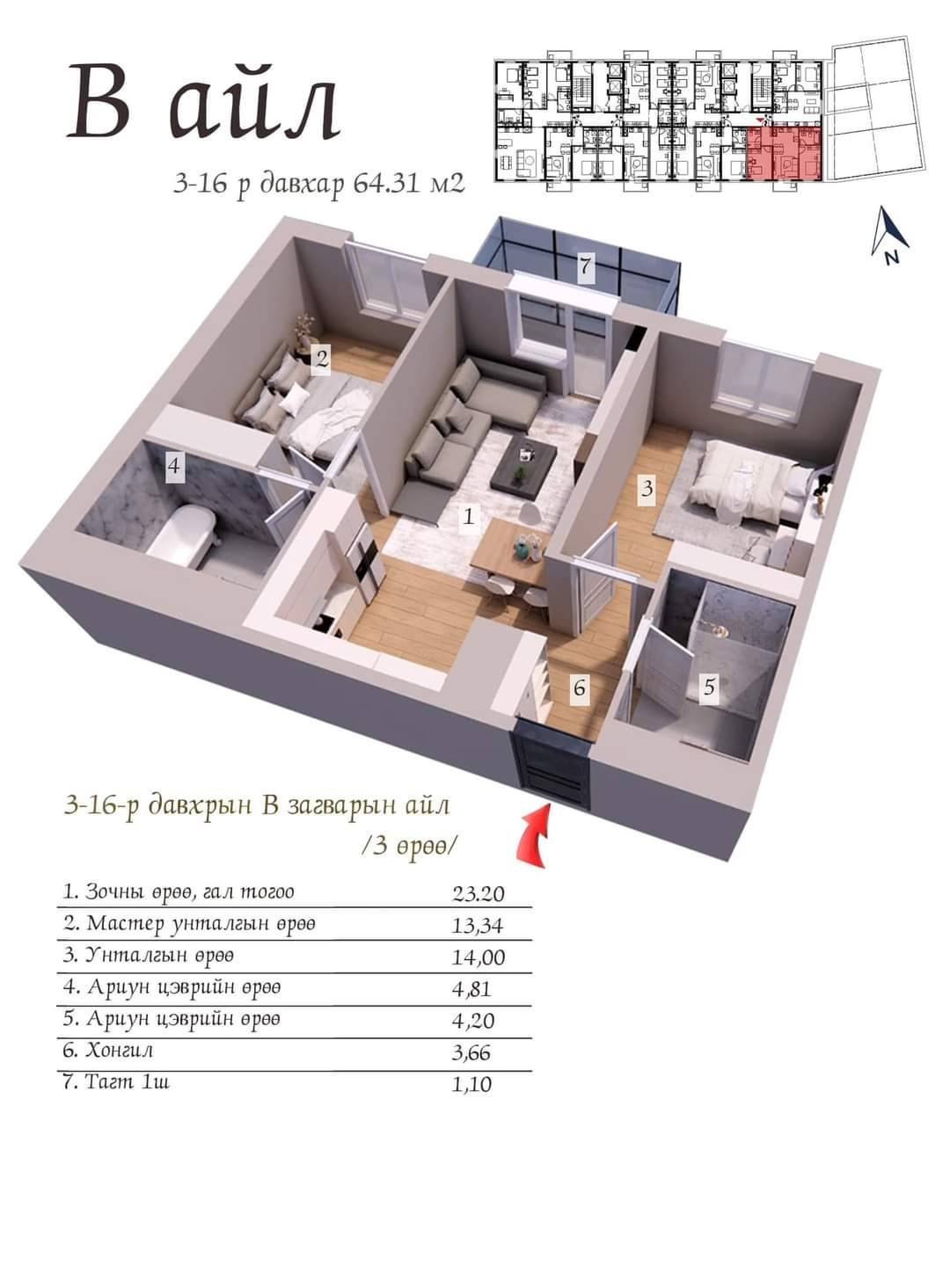
|
№ |
Rooms |
Square /m²/ |
|
1 |
Living room, Kitchen area |
21.15 |
|
2 |
Bedroom |
16.59 |
|
3 |
Bedroom |
16.25 |
|
4 |
Bathroom |
4.54 |
|
5 |
Bathroom |
3.68 |
|
6 |
Hallway |
9.81 |
|
7 |
Balcony |
1.10 |
|
Total |
73.12 m² |
|
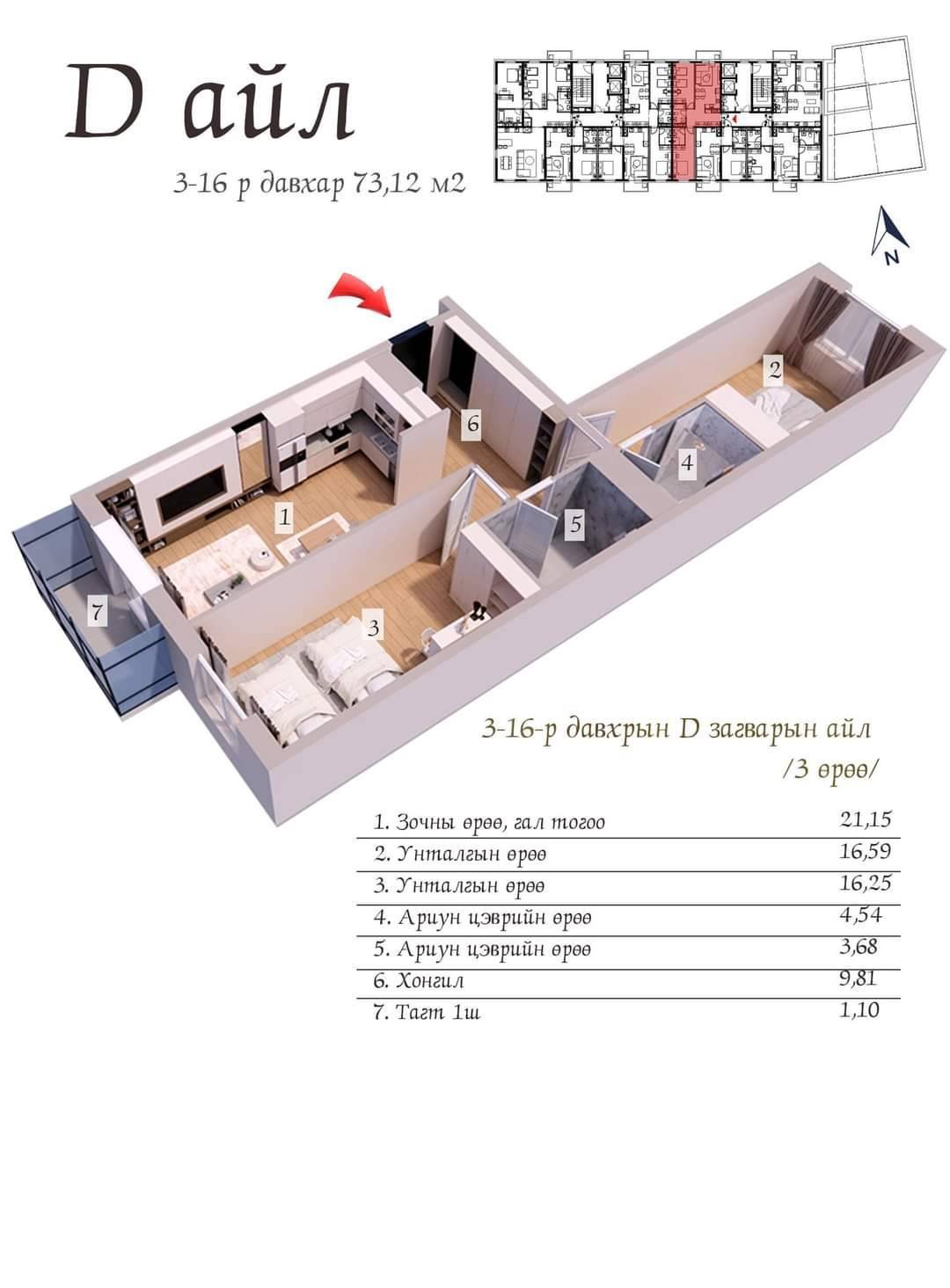
9th block F Unit - 45.11m²
|
№ |
Rooms |
Square /m²/ |
|
1 |
Living room, Hallway |
22.39 |
|
2 |
Bedroom |
14.00 |
|
3 |
Bathroom |
4.20 |
|
4 |
Hallway |
3.42 |
|
5 |
Balcony |
1.10 |
|
Total |
45.11 m² |
|
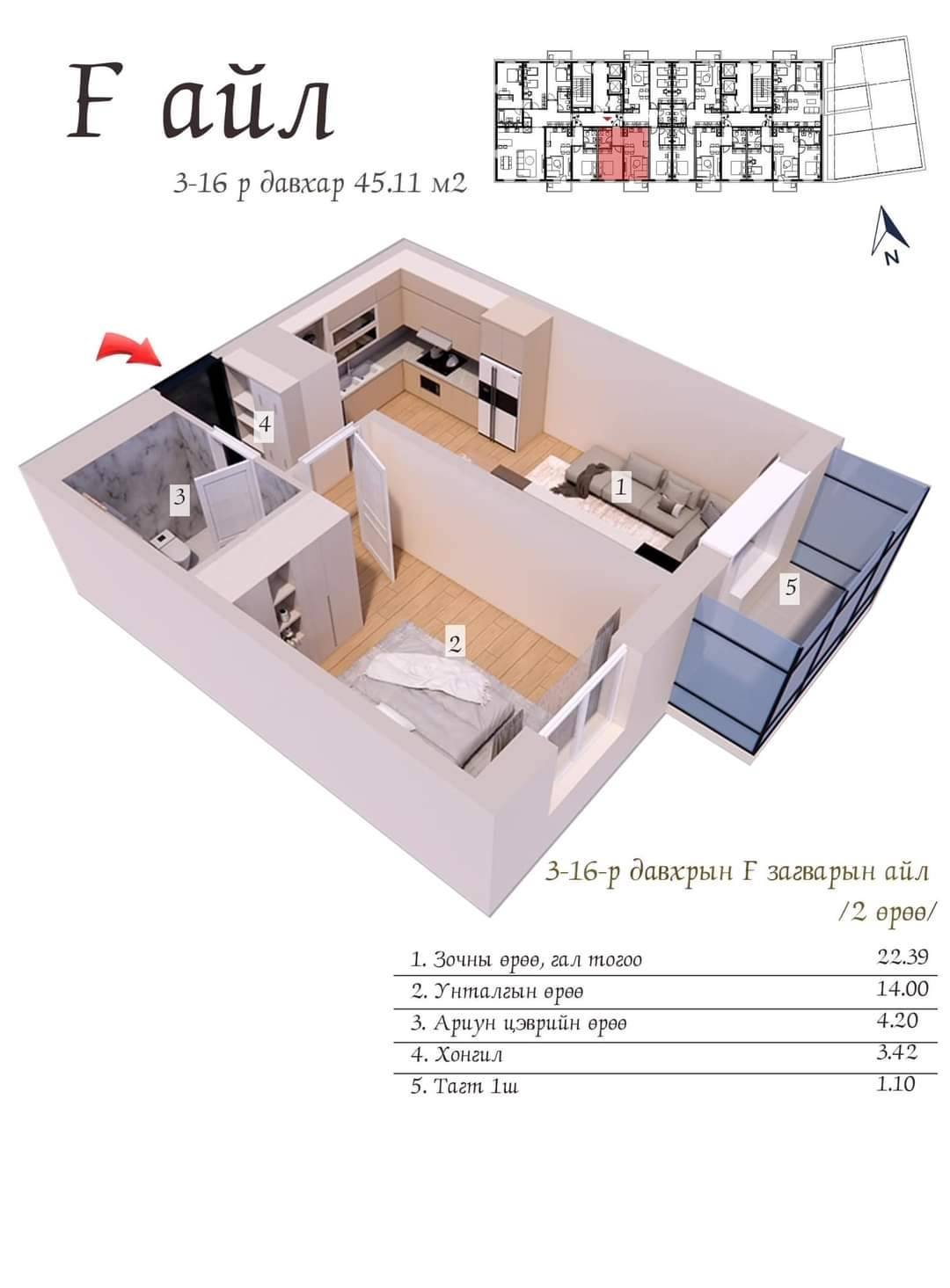
|
№ |
Rooms |
Square /m²/ |
|
1 |
Living room, Kitchen area |
23.44 |
|
2 |
Bedroom |
14.00 |
|
3 |
Bathroom |
4.20 |
|
4 |
Hallway |
3.42 |
|
5 |
Balcony |
1.10 |
|
Total |
46.16 m² |
|
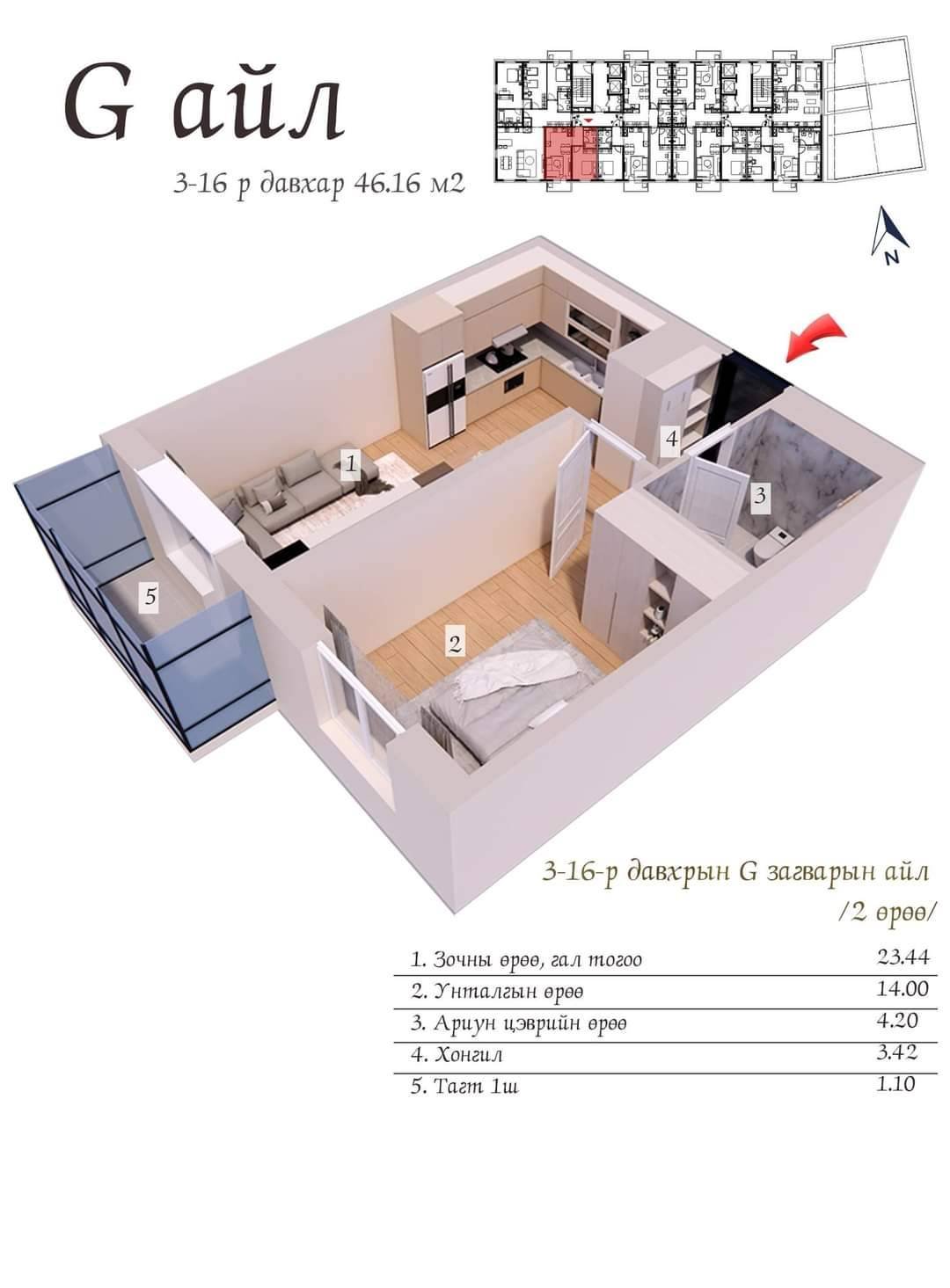
|
№ |
Rooms |
Square /m²/ |
|
1 |
Living room, Kitchen area |
44.80 |
|
2 |
Master bedroom |
22.52 |
|
3 |
Bedroom |
18.00 |
|
4 |
Bedroom |
17.79 |
|
5 |
Bedroom |
13.87 |
|
6 |
Bathroom |
5.6 |
|
7 |
Bathroom |
4.16 |
|
8 |
Dressing room |
4.64 |
|
9 |
Washroom |
1.10 |
|
10 |
Balcony |
2.20 |
|
11 |
Hallway |
14.58 |
|
Total |
149.26 m² |
|
